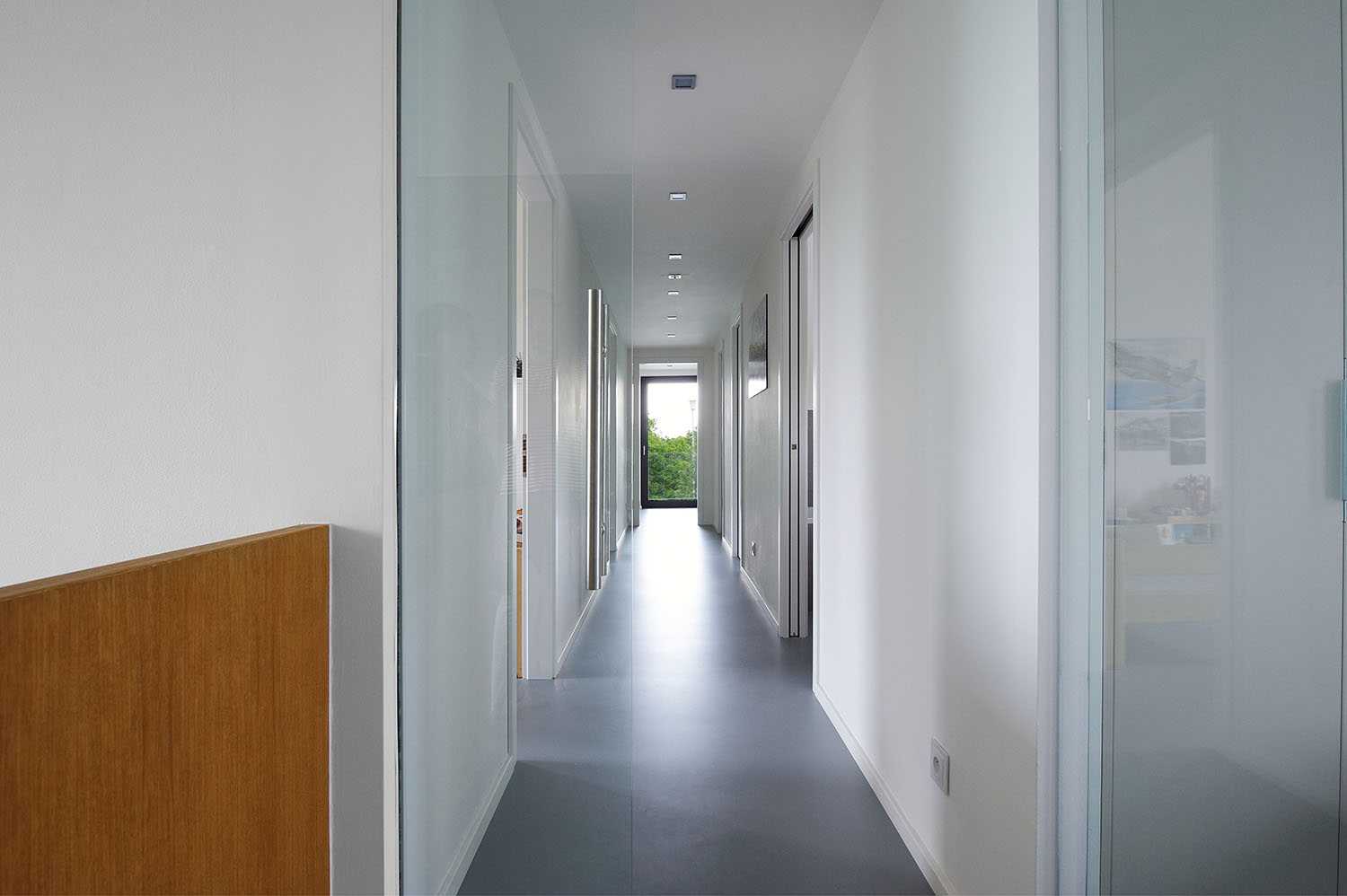The Royal town of Slaný and its city center is defined by characteristic mediaeval urban planning. Development beyond its borders is not that compact anymore and converts into fertile landscape with fruit gardens and vineyards dominated by Slánská Mount. In a peripheral part of the town, where vineyards used to be found, a small complex of family houses has emerged. The last undeveloped space was a triangular plot with more than three meters of elevation difference. It had been for sale for a long time, waiting for a brave investor and his architect. For somebody this could represent a limitation, for us it was a challenge; how to build on such a plot?
The investor had developed a taste for wooden houses and wanted to use this technology in building his new home. With respect to a considerably steep slope the wooden structure had to be combined with a common brick technology. The non-residential section, a utility room, storages and a photo studio, is partially embedded into slope and built of bricks. The residential section on the contrary was constructed as a prefabricated wooden structure made of panels that had been manufactured in a factory. The staircase inserted between the sections creates a boundary line as well as a functional interface between the street and the garden, which is situated three meters below. Facades are plastered with white, respectively grey textured plaster imitating concrete. The interior is austere, minimalistic with outstanding unique pieces made of oak wood as the staircase, dining table and made-to-measure furniture. Large scale windows provide ceaseless contact with grown-up green vegetation and a view of significant landmarks in the surroundings such as Slanská Mount or monasterial church.
cooperation: Petr Štolba, Martina Forejtová garden study[a05]
build: 2016
photo: Martin Kocich






